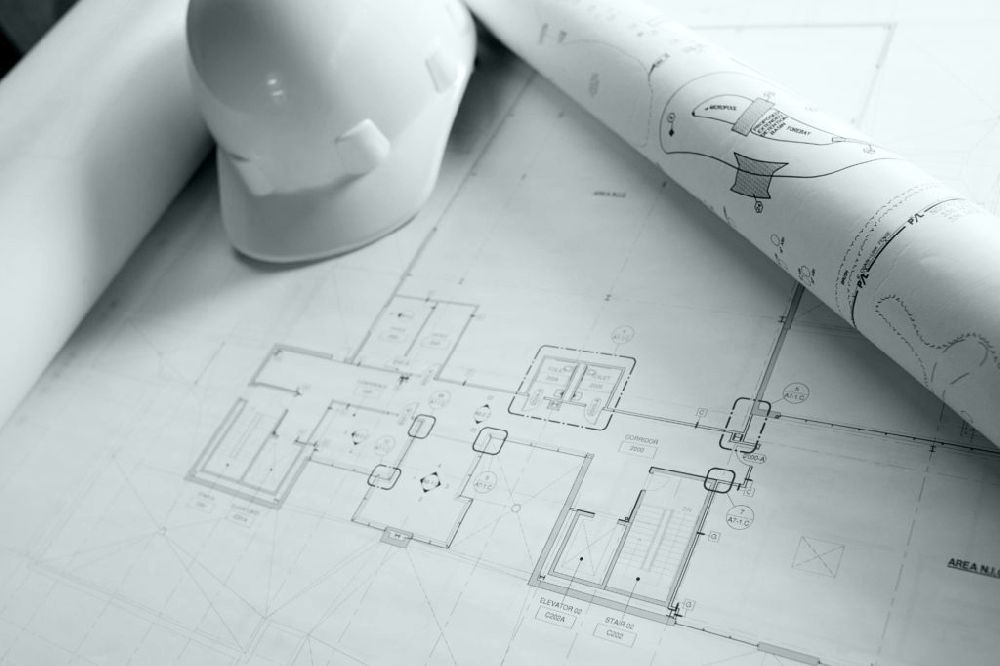
Elevator Drawing
What is an elevator drawing?
The drawing includes the design result of the elevator that is to be installed in the building and whose minimum conditions are specified in the preliminary project, as well as the description, drawing, technical specifications, calculations and other supplementary documents.
What is the mechanical drawing of the project?
The mechanical drawing includes the manufacturing and assembly details as well as the calculations of the elevator that is to be installed in the building. It is broadly defined as a machine application project. It is manufactured and approved by an SMM-certified machine or mechatronic technician.
What is the electrical drawing of the project?
The electrical drawing consists of explanations, drawings, technical characteristics, calculations and other supplementary documents that describe in detail how to install the elevator in the building, taking into account the minimum conditions established in the preliminary project. It is performed and approved by an SMM certified electrical and / or electronics engineer.
Road Map to be Followed for the Elevator Project
What should be included in the mechanical drawing of the project?
1) On the elevator project cover; Information about the engineer who carried out the project, information about the owner or his representative, information about the location of the building, the type of elevator drive, the elevator number, the capacity, the class, the route, the number of stops, the speed and the cabin dimensions information on the cabin and counterweight guide rail, position of the engine bay and engine power, rope information, hydraulic piston cross-sectional area (if any), piston size (if any), control type and serial number (s), and lists of materials used in the design.
2) In elevator project calculations; Taking into account the capacity and the drive type in the preliminary project of the elevator, calculations in the respective product standard according to the drive type of the elevator (rope calculation, guide rail calculation, calculation of the extreme pressure resistance, calculation of the drive capability and calculation of the piston deflection) For the design, a static calculation of the incoming loads, a Calculation of engine power according to the selected engine and other strength calculations performed.
3) In the elevator project drawings; Borehole plan, horizontal and vertical section of the elevator shaft, horizontal and vertical section of the machine room, horizontal and vertical section of the machine room, borehole plan, machine frame, rope connection, stop door, cabin dimensions, rail flange connection, diameter of the machine-motor pulley and winding angle detail drawings, rail consoles -Connection detail drawings, if any, other detail features are included.
What should be included in the electrical drawing of the project?
1) Voltage drop calculations in the electrical project of the elevator, calculation of the motor power, calculation of the cable section, power supply line of the elevator table, lighting plan for the elevator machine room and shaft cavity, calculation of the illuminance of the machine room and the borehole, protection and earthing systems, borehole plan, machine apartment division, elevator shaft longitudinal section.
2) In the electrical project of the elevator, the machine room, the socket wires and the elevator power table of the machine motor group are fed by separate column wires from the main table of the building distribution. The earthing line of the lifting table is pulled separately from the building's equipotential bonding rail.
3) In the electrical project of the elevator also control circuits and principle diagrams, calculations and connections, if there is an emergency rescue device, internal and wireless communication installation, placement and connections of the emergency stop circuits in the well, connection of the floor and door locking circuits and signal cables, inverters for Stepless high-speed elevator circuit and documentation as well as motor connection diagram, connection of the emergency elevator to the building pressure system, connection of the safety contacts used in the elevator, connection to the ground lifting device and the control system, connection of the earthquake and, if applicable, the fire warning system to the elevator system.

